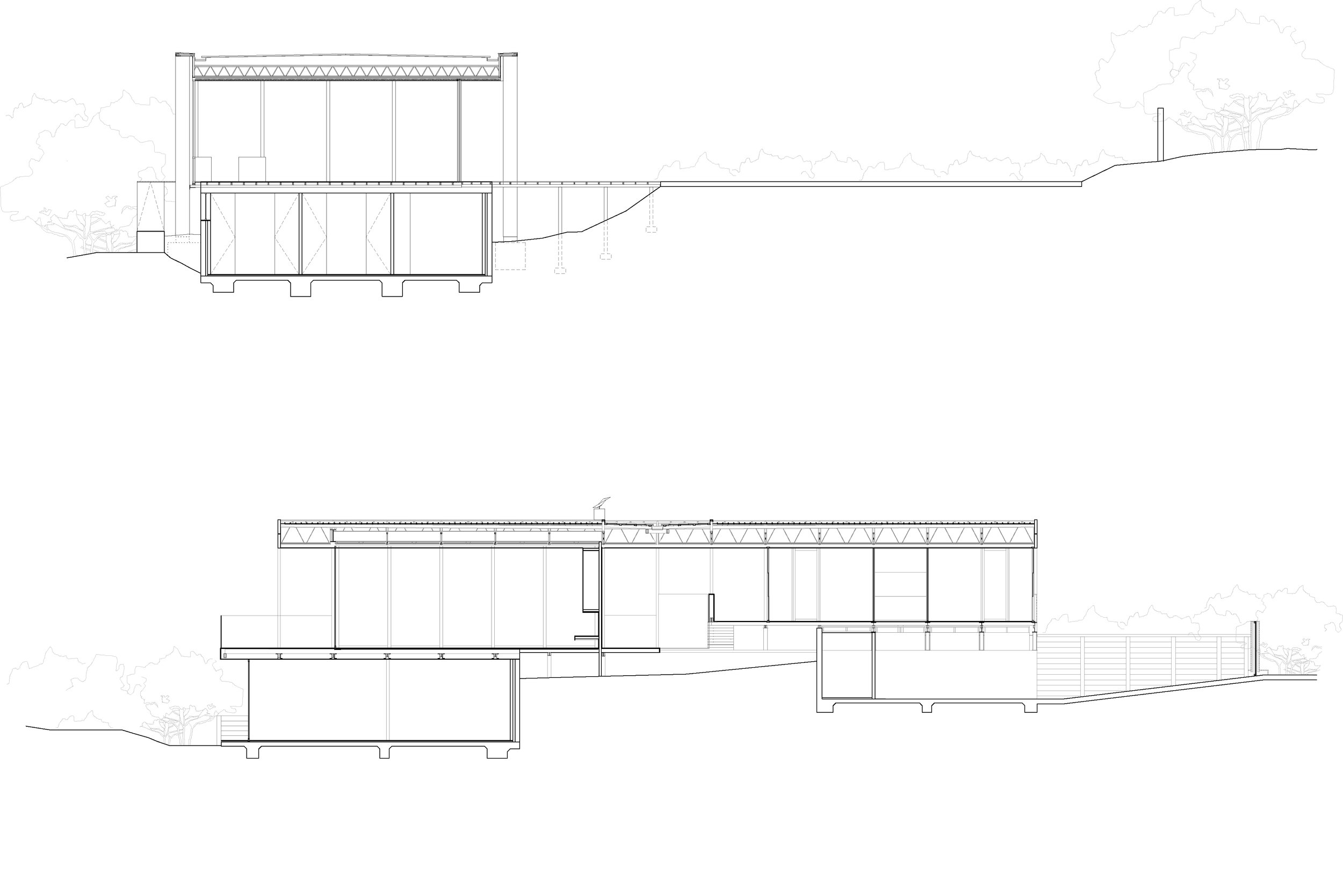Portsea House
Location: Portsea, VIC.
Located in Portsea’s rugged back beach, Portsea House sits on a generous 2132m2 lot just metres from the beach and the Point Nepean National Park. Originally designed by watson architecture+design, the new owners of this unique home re-approached the practice in 2021, to design a sensitive addition to the original house.
The existing home consists of two recycled timber-clad pavilions, connected by a sheltered verandah that wraps around the western façade. Each pavilion opens up to the large west-facing garden, capturing coastal views with a tennis court and salt-water swimming pool.
The brief for the new addition was to substantially increase the floor plan, allowing for two additional bedrooms and bathrooms, a secondary living space, and a large infinity-edge pool, without sacrificing garden space or the integrity of the existing architecture. To achieve this, a lower level was proposed beneath the existing dwelling, with generous courtyards to provide natural daylight and ventilation, all whilst maintaining the look and feel of this much-loved home. Whilst working for watson architecture+design.






Photos by Peninsula Sotheby’s International Realty.

