Notting Hill House
Location: Notting Hill, London, UK.
Size: 450m2.
Situated in one of London’s prime residential addresses, Elgin House in Notting Hill was completed whilst working at Michaelis Boyd Associates. The scope included an extensive renovation to the existing heritage home, substantial lowering of the lower ground floor and new additions to the ground and upper levels. Sensitive heritage restoration was also completed, to adhere to strict planning controls and to replenish the character of the original home.
This was a ‘down-sizer’ home for a successful film director and his wife, who wanted to create an open, welcoming family home, which maximised light and connection throughout and allowed space to entertain family and friends. A key part of the proposed design was the introduction of a full-height void to the stair wing, with a fully glazed roof to the top level, flooding the home with natural daylight. The substantial lowering of the lower ground floor also allowed for a new kitchen, dining and living space, opening to the courtyard garden and the private residents garden beyond.
Being in an extremely sensitive heritage area, the proposed design had to seamlessly compliment the original dwelling. Careful selection of reclaimed brickwork was chosen to match the existing building, with custom aged bronze doors becoming a main feature to the new living space. As interior designers for the project, we also assisted our clients with bespoke joinery, as well as selecting custom French oak flooring and the finest book-matched Italian marble in the kitchen and bathrooms.
https://www.houseandgarden.co.uk/gallery/weiland-house-london
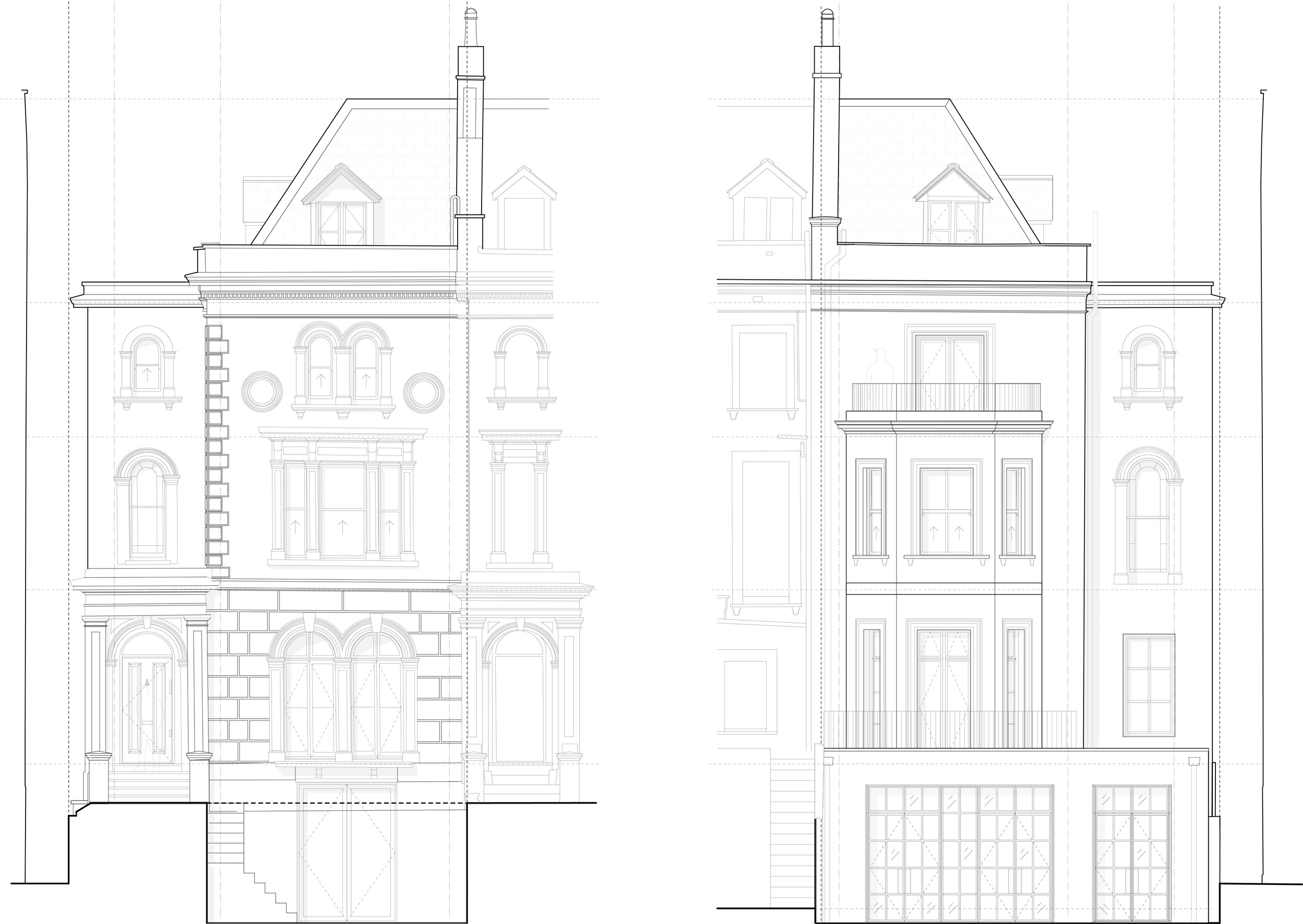
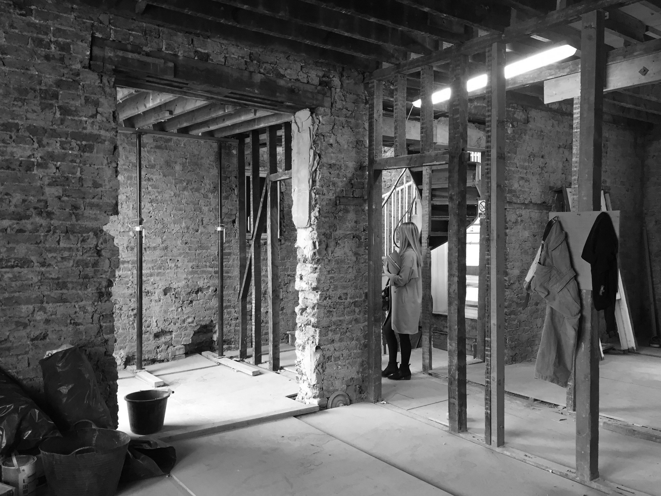
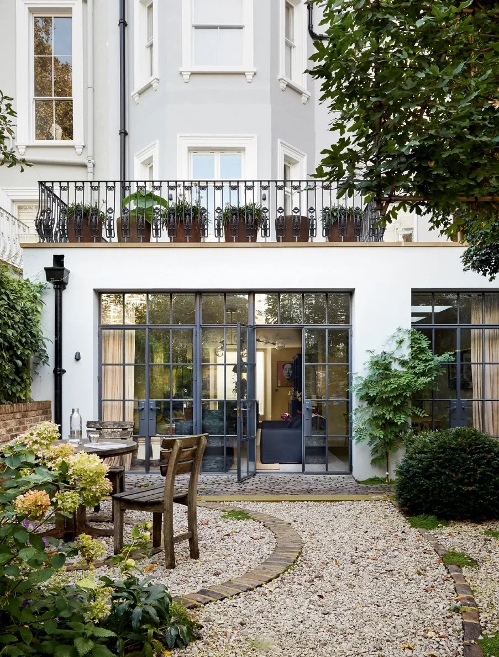
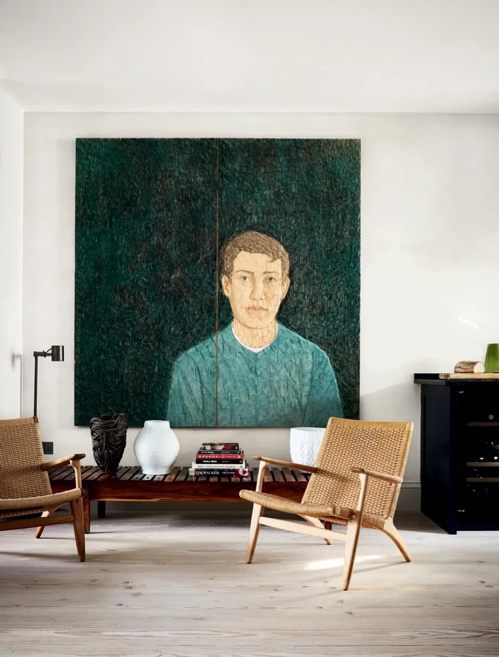
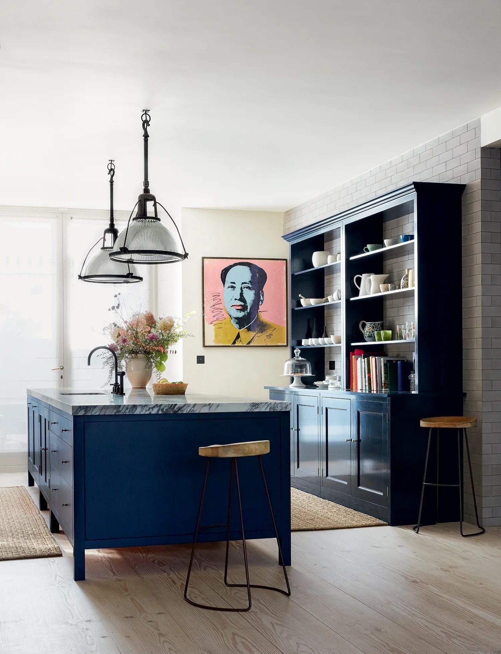
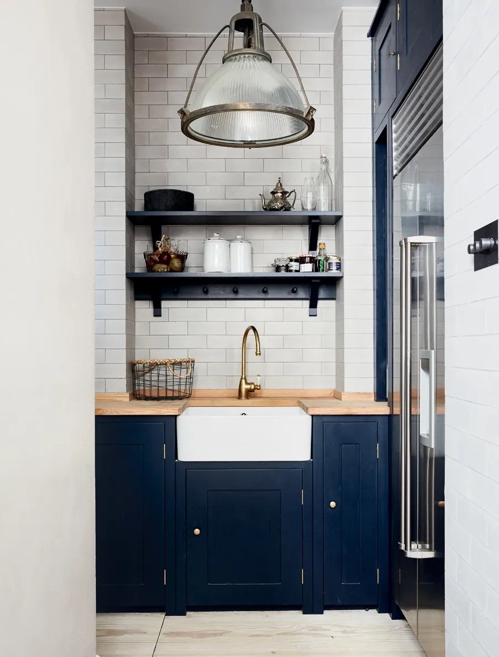
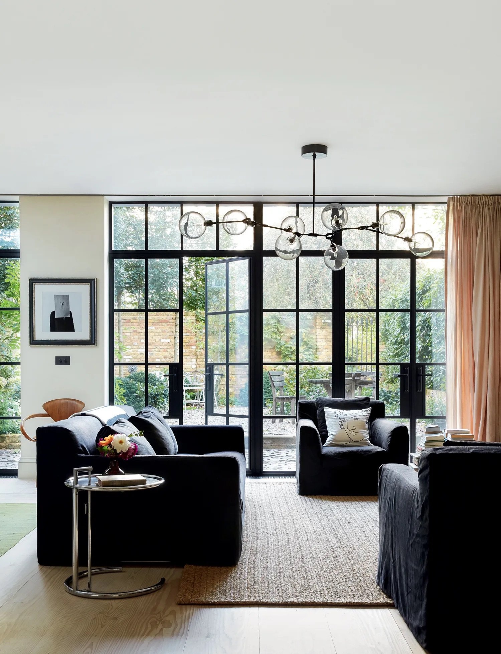
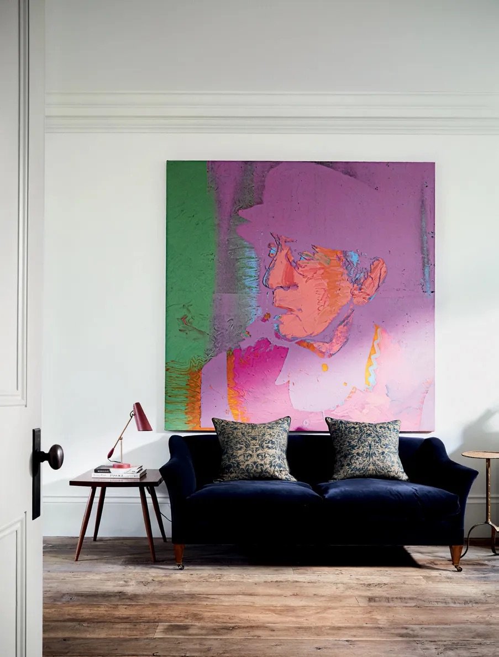
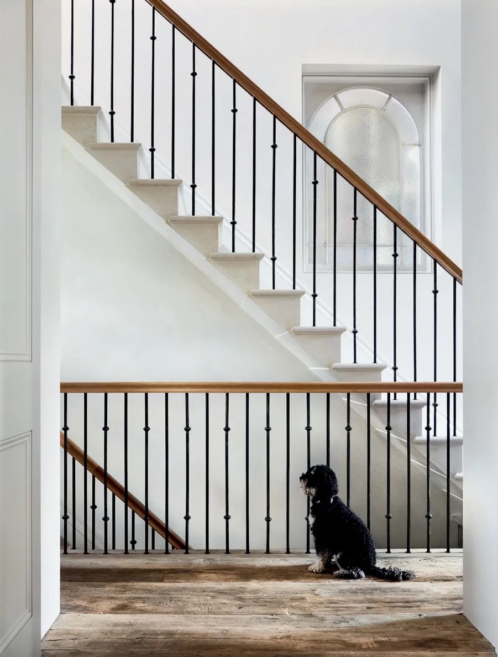
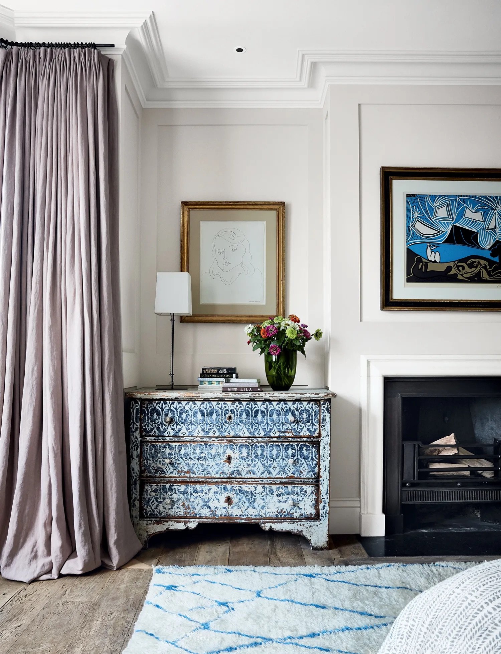
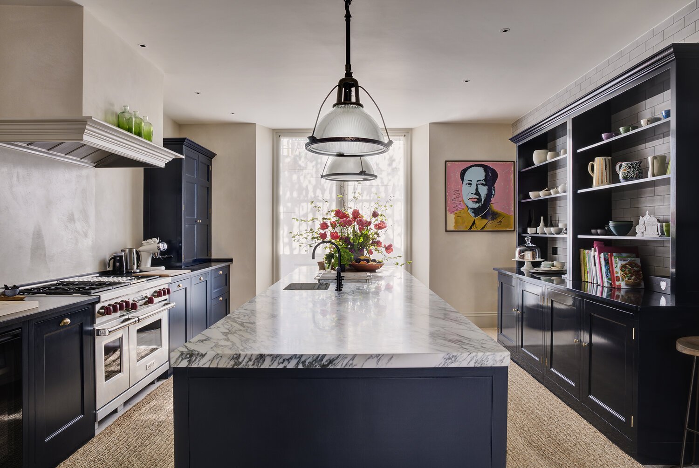
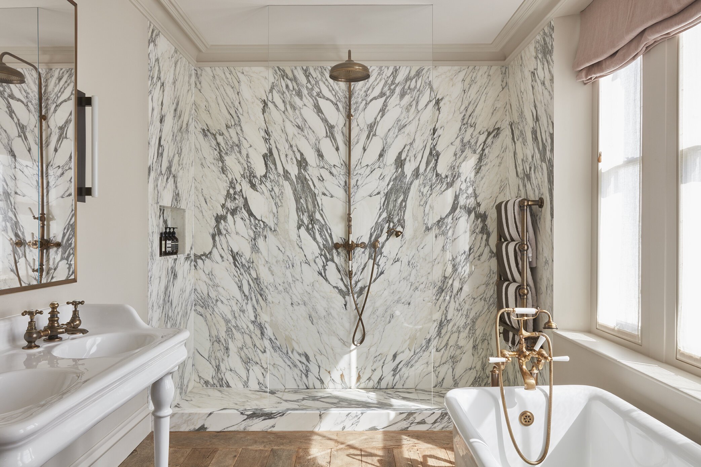
Photos by Ed Reeve, Paul Massey.

