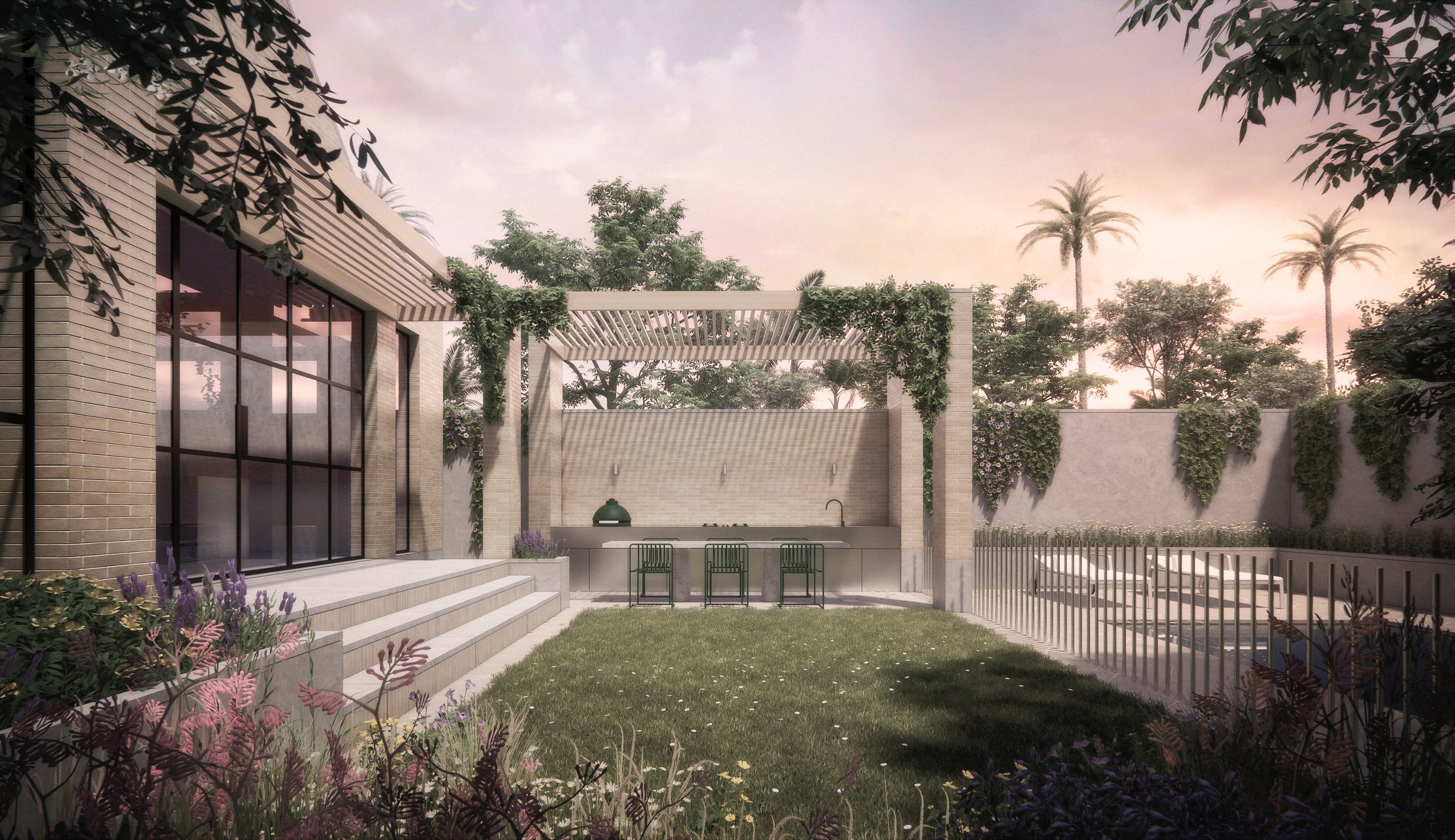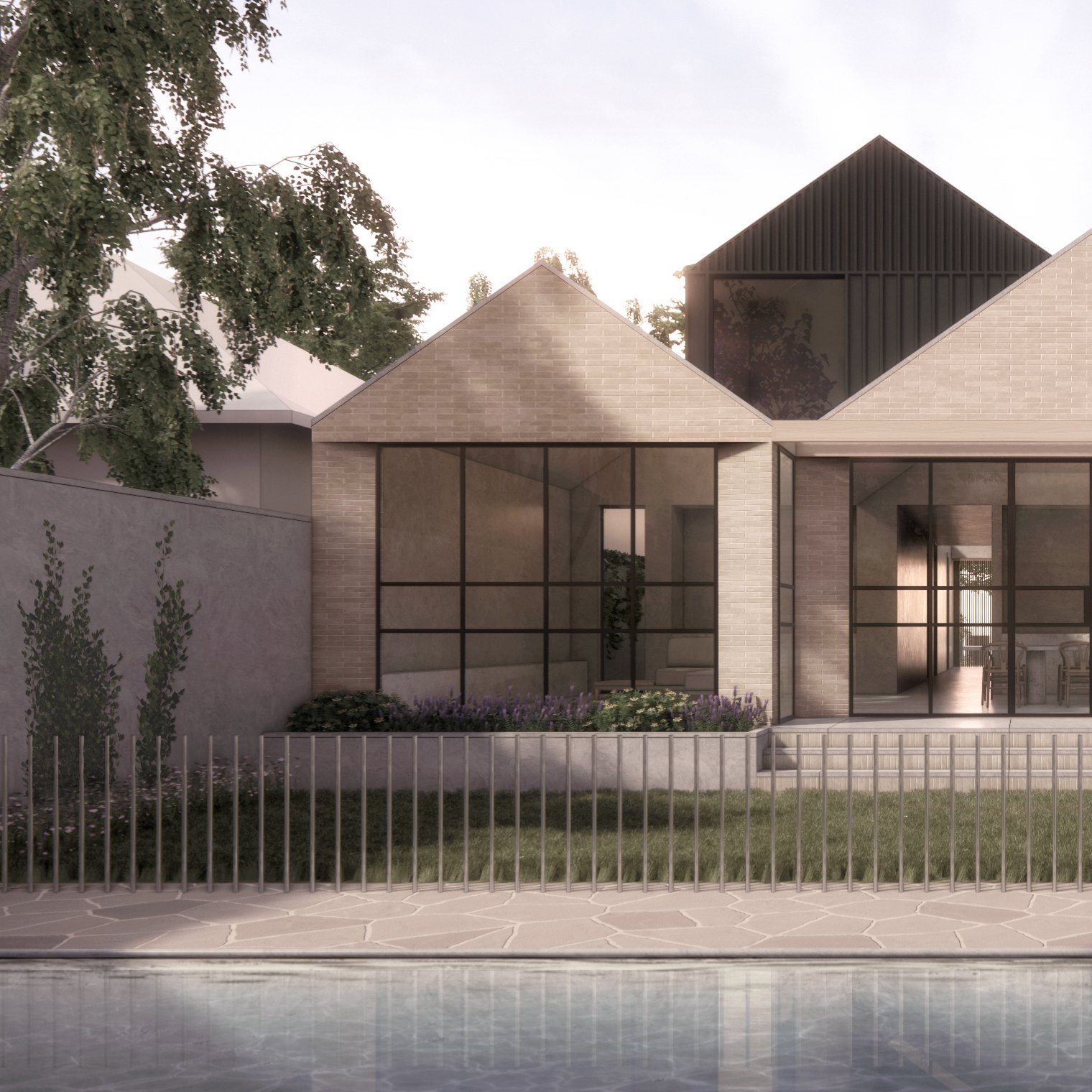Malvern East Residence
Location: Malvern East, VIC.
Size: 400m2.
Located in the coveted Gascoigne Estate, the brief for this project was to create a timeless and contemporary new-build family residence for our clients and their three children, with classic proportions and heritage sensitivity.
The existing, single level post-war home, lacked connection to the generous north facing garden at the rear, with the main living spaces located to the front of the site. By demolishing the existing home, we completely reorganised the floorplan, prioritising indoor / outdoor living by extending the architecture into the garden. The integrated brick al-fresco area expands the living space outside, maximising connection to the pool and the main garden space beyond.
A series of pitched pavilions zone the main kitchen and living areas, drawing light and volume into the interior. Asymmetric gable rooflines follow through to the first floor creating a proportionally elegant street presence whilst being respectful of its heritage streetscape setting.
Internally, the addition of a children’s wing to the first floor allowed us to maximise garden and living space to the ground floor, as well as providing a peaceful sanctuary for the master suite which overlooks a secluded courtyard garden to the front.




