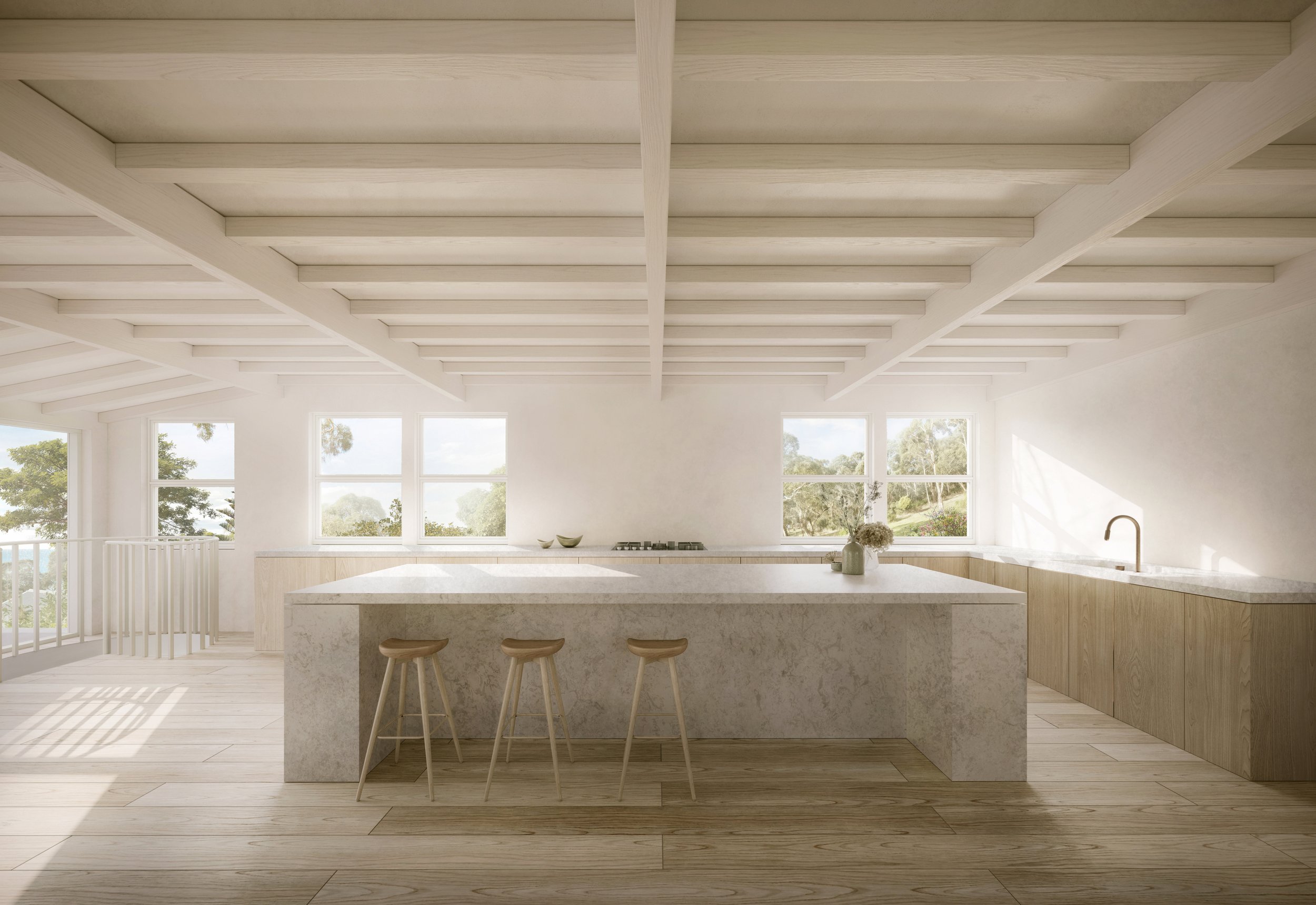Lorne Beach House
Location: Lorne, VIC.
Size: 330m2.
Perched in the hills of the bustling seaside town of Lorne, Victoria, the brief for this project was to drastically extend and restore a much-loved multi-generational beach house to accommodate large family gatherings for our clients.
The existing weatherboard cottage on the site was of great sentimental value to our clients, but lacked the space required for their family. The existing layout consisted of a series of small rooms, with limited access to the coastal views to the front of the site. Our proposal sought to maintain the external walls of the cottage whilst completely opening up the interior, capitalising on the unobstructed coastal views to this part of the site, and maintaining the much loved ‘cottage’ character to the main living space with exposed timber rafters and an open fire.
To the rear, a new, two-level addition was proposed, connected by an internal glass link, housing new bedrooms and bathrooms, a secondary living space, and an additional north facing deck, maximising coastal views across the ridgeline of the retained cottage. Adhering to strict bushfire and planning restrictions, a Spotted Gum cladding was selected, blending in with the bark of surrounding tress on site, and providing a clear contrast between the new and the old. By working with the contours of the land and reorganising living and functional spaces, we were able to minimise excavation, whilst maximising views and functionality of the home.






